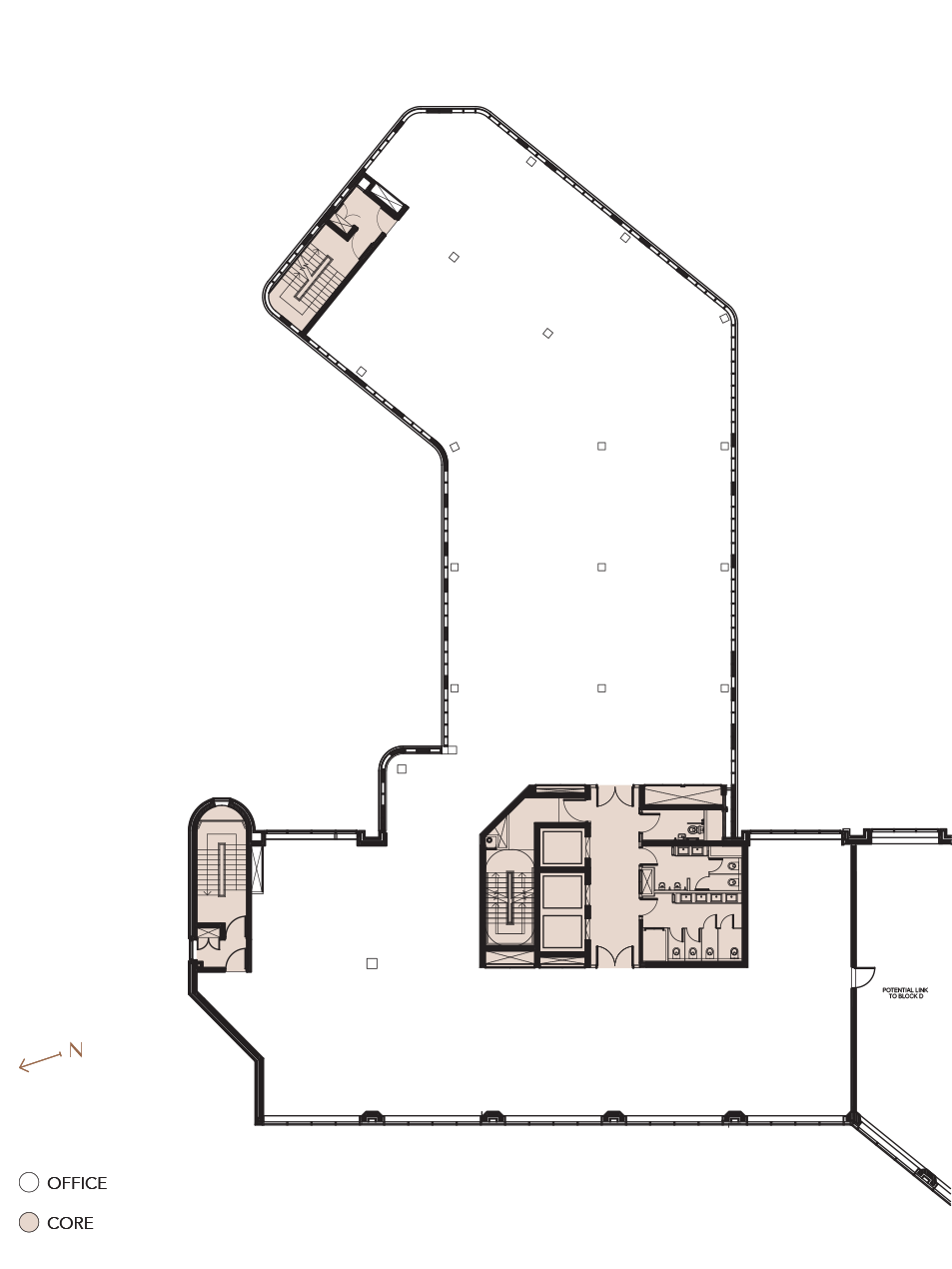ACCOMMODATION
![]()
AREA SCHEDULE
| Net Internal Areas | Office sq ft | Office sq m |
| Seventh Floor | 5,113 sq ft | 475 sq m |
| Sixth Floor | 8,762 sq ft | 814 sq m |
| Fifth Floor | 8,633 sq ft | 802 sq m |
| Fourth Floor | 8,633 sq ft | 802 sq m |
| Third Floor | 8,633 sq ft | 802 sq m |
| Second Floor | 8,633 sq ft | 802 sq m |
| First Floor | 8,353 sq ft | 776 sq m |
| Ground Floor *including reception | 8,611 sq ft* | 800 sq m* |
| -1 Basement | up to 50 car parking spaces, 70 bicycle spaces, 9 showers and changing facilities | |
| Total | 65,371 sq ft | 6,073 sq m |
FLOOR PLANS
7TH FLOOR
5,113 sq ft / 475 sq m
6TH FLOOR
8,762 sq ft / 814 sq m
2ND, 3RD, 4TH & 5TH FLOORS
8,633 sq ft / 802 sq m
1ST FLOOR
8,353 sq ft / 776 sq m
BASEMENT
up to 50 car parking spaces
70 bicycle spaces
9 showers & changing facilities






POTENTIAL SPACE PLANS
TECHNOLOGY
Occupier density: 1 person / 10 sq m
PROFESSIONAL
Occupier density: 1 person / 12 sq m






